We really get creative naming our projects! Ha! Last year we worked on “The Little House” and this project has affectionately been named “The Barn House” simply because it is next to the barn.
I made a board on Pinterest for the “Barn House” if you want to follow along. It helps me to make quick decisions when I see things in real homes.
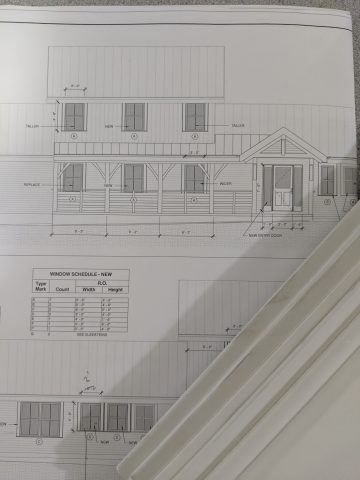
One thing that I have always loved about the barn house is the open floor plan in the living room and the kitchen. I am super excited to have a big open area for our family to gather in.
I knew before we even began one of the first things we had to change was the windows. The downstairs windows did not open and I am 100% an open window girl!
I have gone back and forth on the window color. Cam really wanted to do black, but I really didn’t want to do anything too trendy in this house. I went back and forth and finally we decided to take the plunge on the windows and do black. I scoured over pictures for a long time and love how the black really pops against the white. Which is what the exterior will be.
This picture really helped me decided on the black windows. I love the contrast with the white and wood floors.
Another thing that we knew had to happen to make this house functional for our family was the bedroom situation. Technically there is one, possibly two bedrooms (no window but a closet). For the first time our kids want their own bedrooms. The boys have shared since McCoy was a baby. Once we walked through the house with the contractor and made a plan to move walls, add windows, and frame closets to make this house a 4 bedroom the boys started second guessing having their owns rooms. We are going to try each of them having their own room at first and I assured them that if they really didn’t like it we could move them together and turn the fourth bedroom into a playroom.
The next thing that we knew had to change was the bathrooms. The downstairs bath only had a shower and the upstairs master only has a garden tub. So we reworked the bathrooms to fit our family.
We had popcorn ceilings in our last house. We were on a tight budget when we remodeled so cutting scraping and re-doing the ceilings was an easy cut. We did paint them and that helped smooth them a lot, but over time the started to crack and when we walked through the barn house I noticed a few cracks and decided that while we were deep in renovation the popcorn ceilings had to go.
The ceilings in the living room with be wood with beams. I still haven’t decided if I want the ceiling to be painted or wood.
We are gaining some square footage moving to this house, but we are losing our basement. We were just about to the point in our old house where we were brainstorming a remodel plan for our basement to open it up and make it more functional for our growing kiddos. With this house not having a basement I have had to really get creative with storage, function and ideas for creating space. I have had the contractor remove any header that didn’t need to be there for support. We bumped out the front door to be flush with the wall and I am putting several of the closet doors on tracks so they don’t take up a big foot in the room.
Speaking of bumping out the front door… one addition I am really excited about is we are adding a front porch to the house. In our old house I always wished we had a front porch, so when Cam insisted on adding one to this house I was totally on board!
Another major change that we knew had to happen was lighting. There were only two lights in the whole living room/kitchen area so we knew more lights was a must!
This morning I am finalizing some paint colors. If you could all the paint samples we have in the basement at the little house you would think I have lost my mind. Good news is, there is a technique I am wanting to try in Weston’s room that will require many different shades of paint!
I have really been loving dark, moody greens. I really wanted to do our kitchen cabinets in a dark green, but I also want to love these cabinets for a long time. Our old house we did white and even though white has gotten crazy popular in the last 7 years I never tired of it. I was still going back and forth when the cabinet maker sent me a picture of our base cabinets painted white. So, it seemed meant to be and I decided to save the moody green for another room!
We will only have base cabinets in the kitchen. All along, since purchasing this house I knew I wanted a row of windows over the kitchen sink. The kids LOVE to play at the barn house. (Ally and McCoy have already starting making forts in the pines). I wanted lots of windows in the kitchen to look out and see them play in the yard.
And last, one thing that I have been insistent on as we rework this house is, lots of hooks! The contractor is bracing the kids bathroom wall and the laundry room (its off the garage where we will enter) so I can have rows of peg hooks. In our old house there was never enough hooks for towels, coats and backpacks and it drove me crazy!
With any house there is always quirks and things you wish you could change, but can’t. But for the most part things are moving along really well and this house will be the perfect home for our family!
Did I mention our goal is to be in by Christmas! Ha!
Thank you all for following along! I am sharing progress in our Instagram stories each day if you want to see progress that way as well!
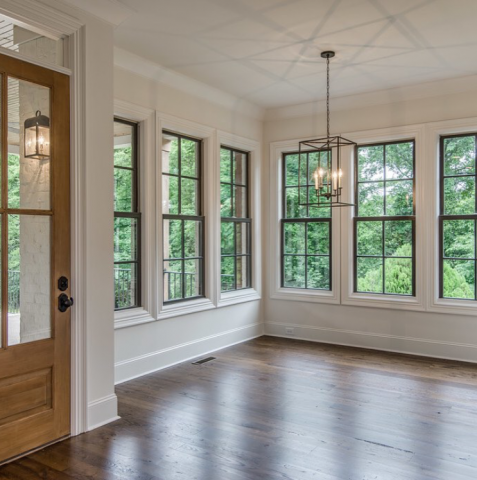
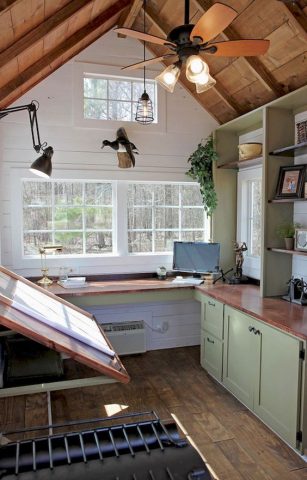
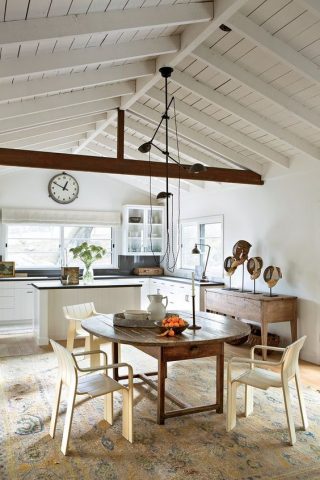
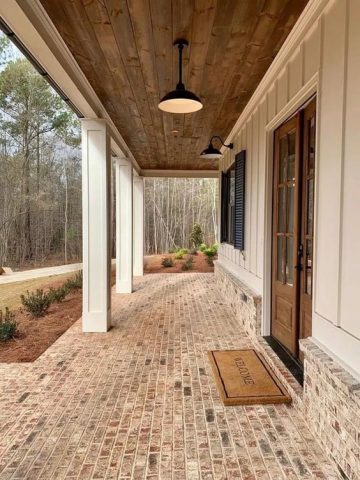
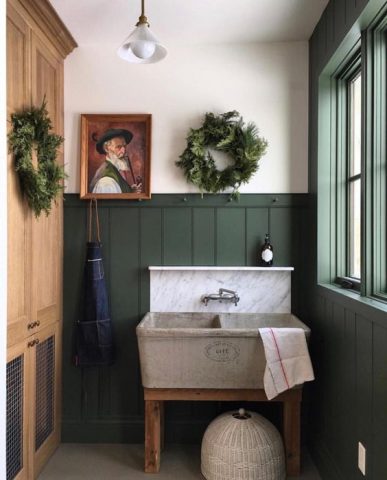
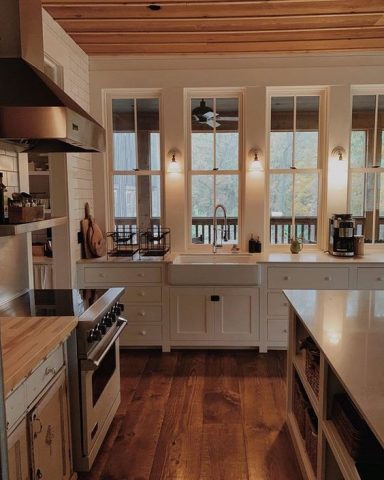
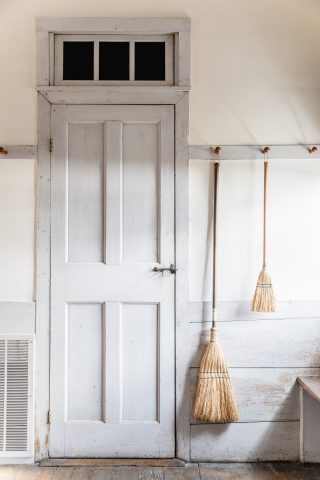
Leave a Reply